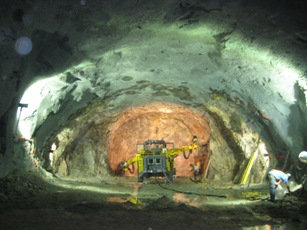
Continuum v. discontinuum
Numerical modeling can be a great tool for the tunnel engineer, if used properly and in the right situations. Different types of program (finite element, discrete element) are only appropriate for certain ground types. The challenge is to match the ground type to the modelling software that best captures the failure mechanism and ground-support interaction. Ground behaviour can be simplified down to either continuum or discontinuum. In a continuum, the rock mass will behave isotropically and the strength of the material will be the controlling factor on stability. Such behaviour can be assumed, if the rock mass is generally intact with few joints, or (on the opposite side of the spectrum) if the rock mass is so jointed and broken up that the influence of the joints loses significance, and strength is again isotropic (imagine a gravel in the extreme case). Somewhere in between these end members lies the realm of the discontinuum. The rock mass behaviour in this case is structurally controlled, and the shear strength of joints becomes the limiting factor in the stability of the cavern.
From the discussion above, it will be apparent that scale plays an important role in this – that is to say, the block size, compared to the span of the excavation. For this reason one must have a method of estimating block size - preferably from a borehole, as outcrops are rare in the city. Palmstrom has suggested a methodology for estimating the joint volume from the observed fracture frequency and orientation in a rock core. Joint volume can then be related empirically to a block diameter based on data collected by Palmstrom.
The concept of “continuity factor” has also been introduced1 to provide guidelines on rock mass behaviour when an estimate of block diameter can be made and excavation span are known. This is essentially a measure of how many blocks will form in the roof of an excavation. In the table below, this number has been associated with the most appropriate type of numerical model for the situation.
Nothing in rock mechanics is ever just black and white, so there are areas of overlap; but using the above as a guide can give good justification for selecting different software programs to be used on the same project.
The next challenge faced by the engineering geologist is providing values for the many input parameters required to produce a numerical model. Few can be obtained straight from lab tests, and it is often necessary to use empirical correlations and previously published values to supplement expensive lab testing (and sometimes poor results).
For a typical model, over 20 inputs for the rock mass may be required. Several of these main input parameters also require values for two or three secondary parameters. For example, the value of “rock-mass cohesion” requires Hoek-Brown mi, GSI, and an estimate of the minimum principal stress. It can be seen how variation within a model can quickly escalate if not controlled. One method adopted on the 7 Line Project was to produce Design Notes for all geotechnical parameters required in the various models. Each Note gave specific guidance on determination of parameter values and ranges if applicable. By standardising the way in which parameters are determined, model accuracy is increased as is the ability to compare results between models.
All of the preceding data were then summarised on a one-page spreadsheet so that the flow of pertinent modelling information, between engineering geologist and modeler, was as smooth as possible (without sacrificing time or accuracy).
Ground truth
Design does not end when a set of drawings is handed over to the client. It is critical to verify the design continually by geological mapping, and taking measurements during construction. In providing on-site engineer services to the contractor, we were in the position to do just this, carrying out rock-mass classification after each blast, and comparing to the design values. Many hard-to-quantify parameters can be assessed during construction, including: joint persistence, large scale joint waviness, and joint roughness. Such parameters have a huge impact on support design, and in the models; but they remain very difficult (if not impossible) to define accurately during the design stage from a 50mm core-sample. Roughness is assessed in situ by a profile comb, then compared to published profiles and JRC values to back-calculate the Jr value used in the Q system during empirical and numerical design.
Finally, being involved during construction has allowed us to build up a significant statistical database on such parameters such as joint roughness and large scale waviness, which will prove invaluable during the design and modeling of future excavations under Manhattan.